Custom Beech Mountain Home: Sleeps 16, Panoramic Views, Pet-Friendly
Welcome to Beech Blessings—a custom-built retreat designed by two families for multi-generational gatherings, group adventures, and memorable mountain escapes. This spacious home comfortably sleeps up to 16 guests across five bedrooms and features expansive decks with sweeping mountain views, luxury finishes, and inviting gathering spaces. Pet-friendly and family-focused, the home combines comfort, flexibility, and personal touches for an unforgettable Beech Mountain experience.
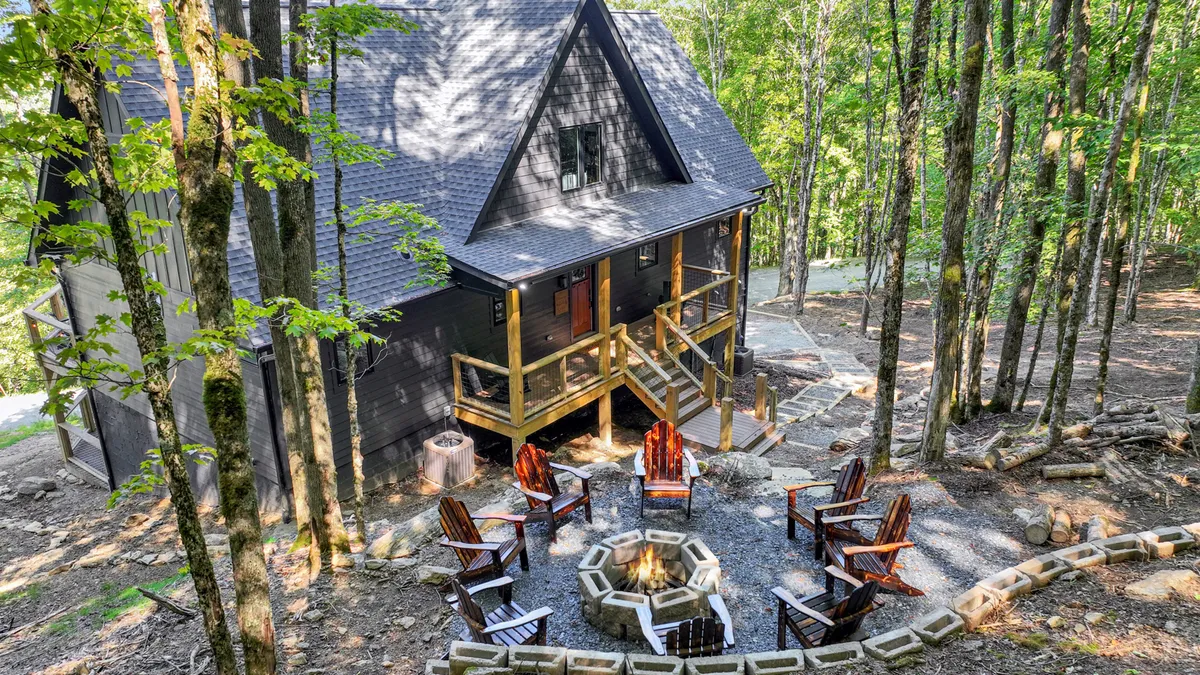
Sleeps up to 16 in five bedrooms, panoramic mountain views from expansive decks, game room with 3-in-1 table and projector, two main-level king suites, pet-friendly for up to two dogs (with fee), custom-built by owner families.
The Grand Gathering Spaces: Where Memories Begin
Features
- • Cathedral ceilings
- • Custom gas fireplace
- • Open-concept living and dining
- • Designer kitchen
- • Expansive windows with mountain views
- • Flows to kitchen and dining area
- • Opens to deck with mountain vistas
Step inside Beech Blessings and feel instantly welcomed by soaring cathedral ceilings, sunlit windows framing awe-inspiring mountain vistas, and the warmth of a custom gas fireplace. The two-story living room and adjacent dining area set the stage for laughter-filled reunions, lively games, and festive feasts. An open-concept design leads seamlessly into the fully equipped designer kitchen—perfect for casual breakfasts at the island or sharing wine in the evenings. Every detail, from handpicked finishes to cozy seating, reflects the thoughtful care of the two families who built this home for joyful togetherness.
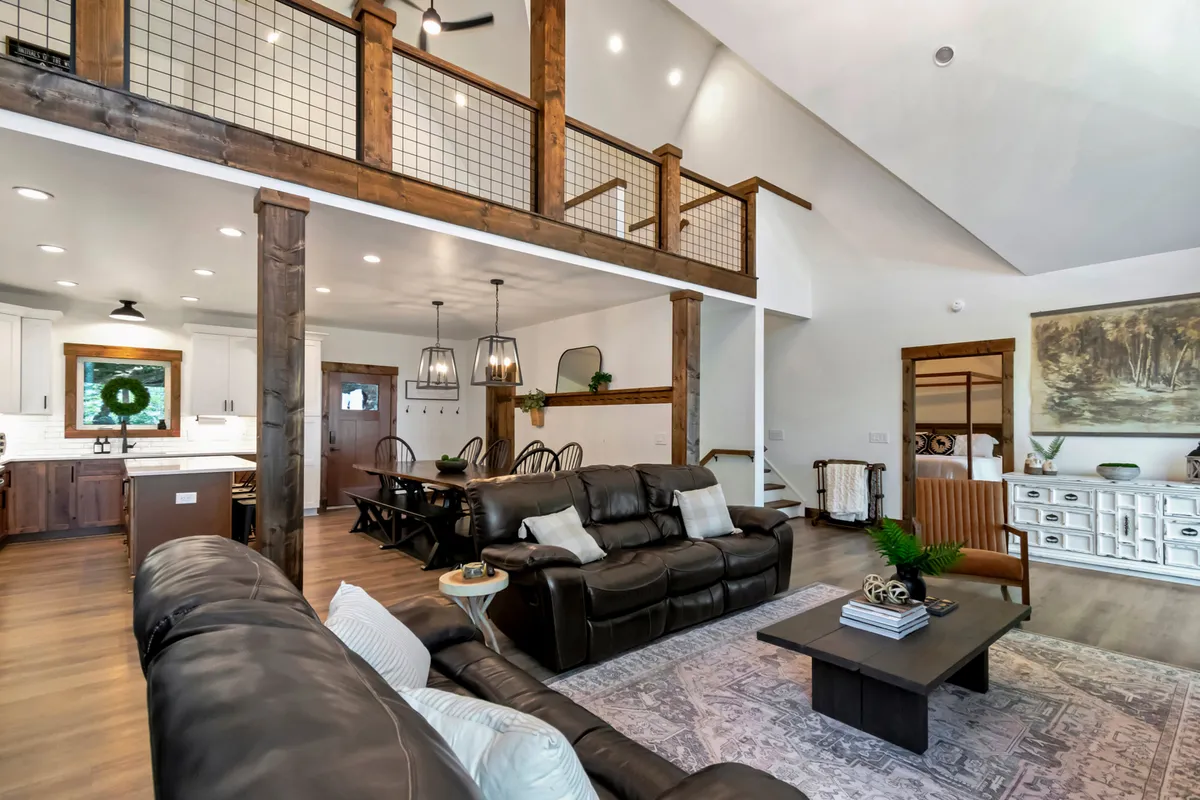
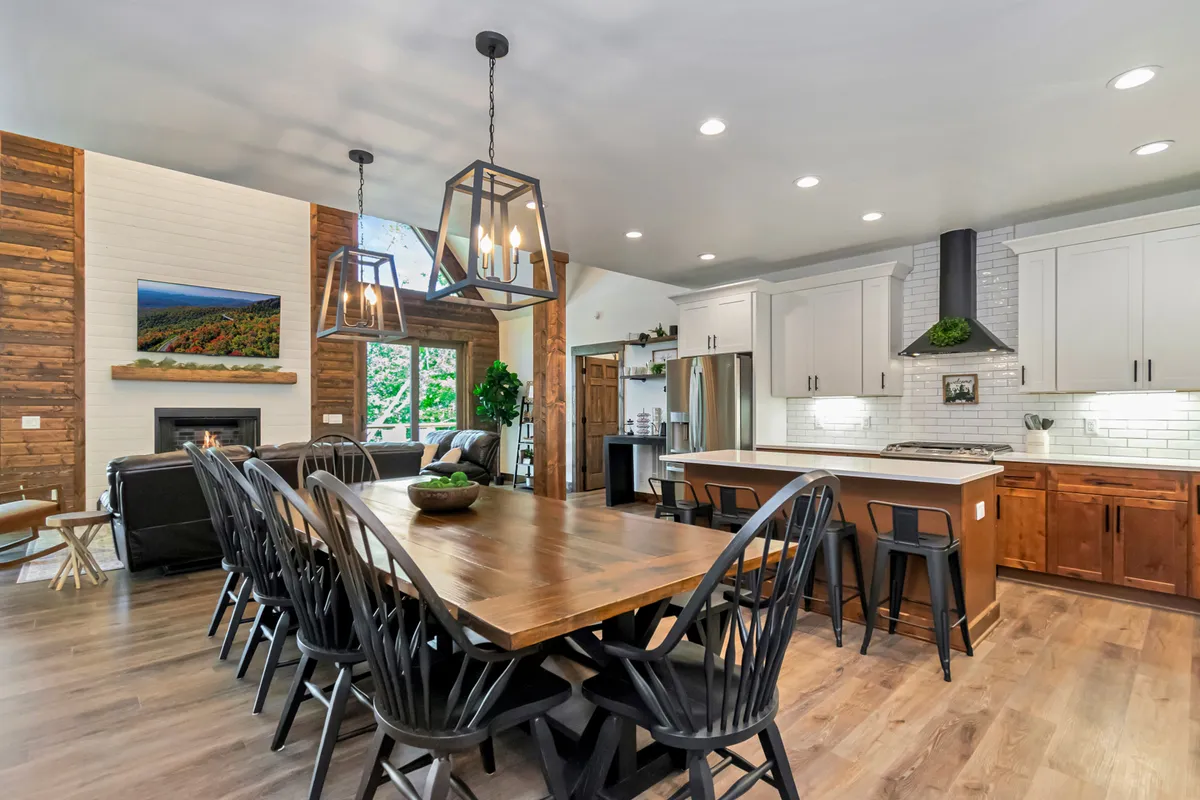
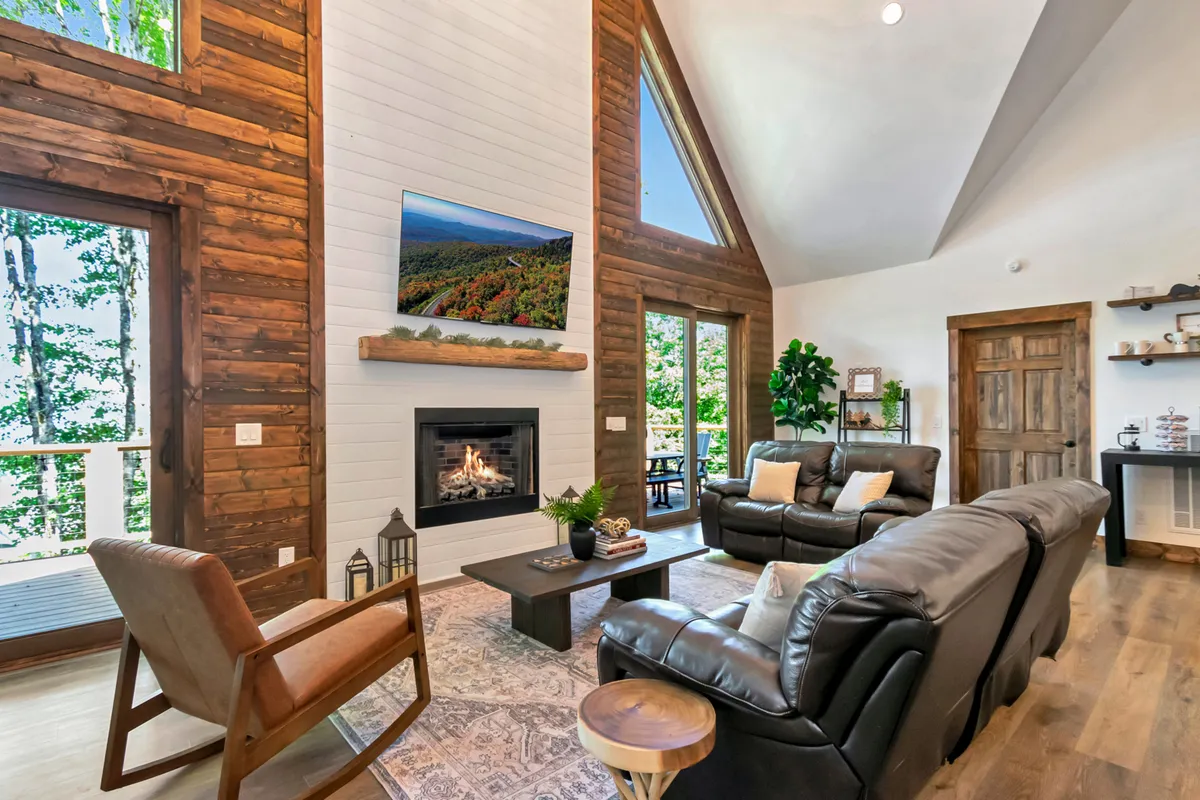
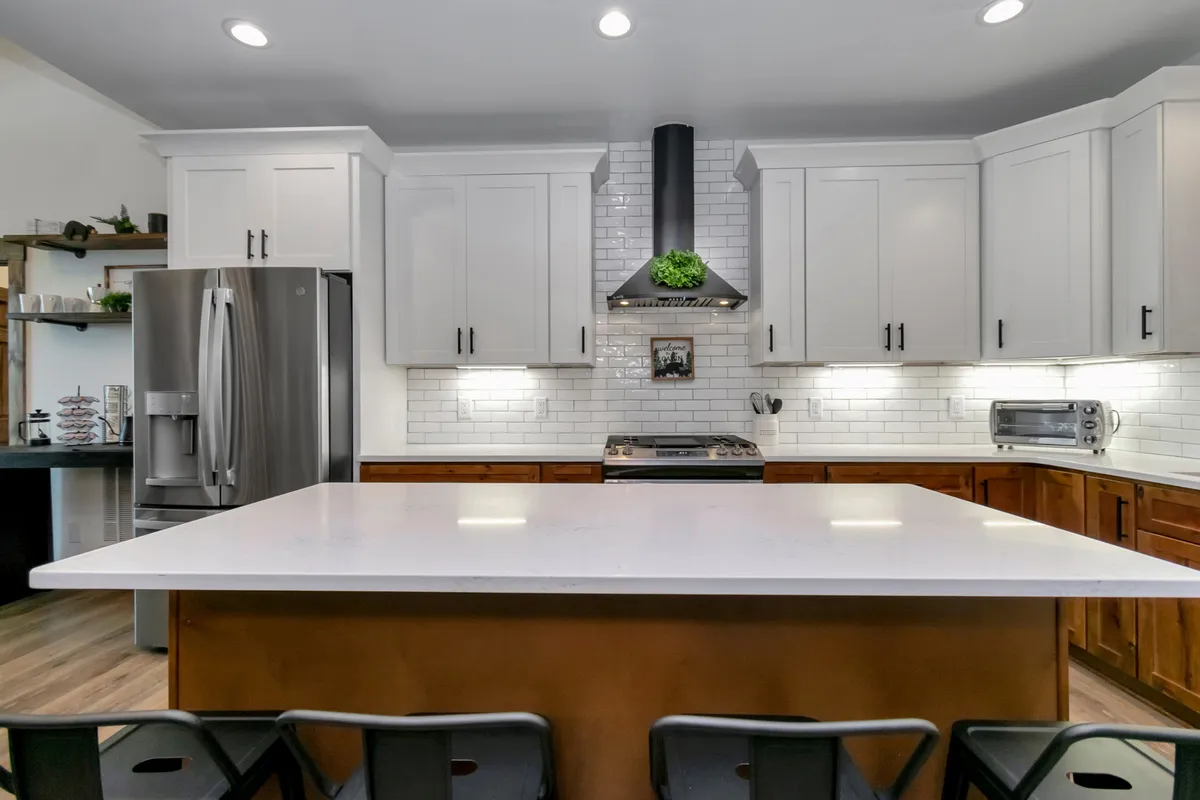
Private Retreats: Restful Sanctuaries for Every Guest
Features
- • Five bedrooms
- • Two main-level king suites with deck access
- • Spa-inspired bathrooms
- • Loft with flexible sleeping
- • Queen bedroom
- • Custom double-bunk room
- • Premium linens and bedding
- • Main level bedrooms access deck
- • Loft overlooks living area
- • Lower level connects to game room and deck
After a day of mountain adventure, retreat to your own peaceful haven. Beech Blessings features five thoughtfully arranged bedrooms, including two main-level king suites with deck access and spa-inspired bathrooms. Upstairs, the loft offers adaptable sleeping for families or children, while the lower level includes a queen bedroom and a custom double-bunk room—ideal for cousins, siblings, or friends. High-quality linens and plush bedding ensure a restful night, and spacious baths provide comfort and privacy for all.
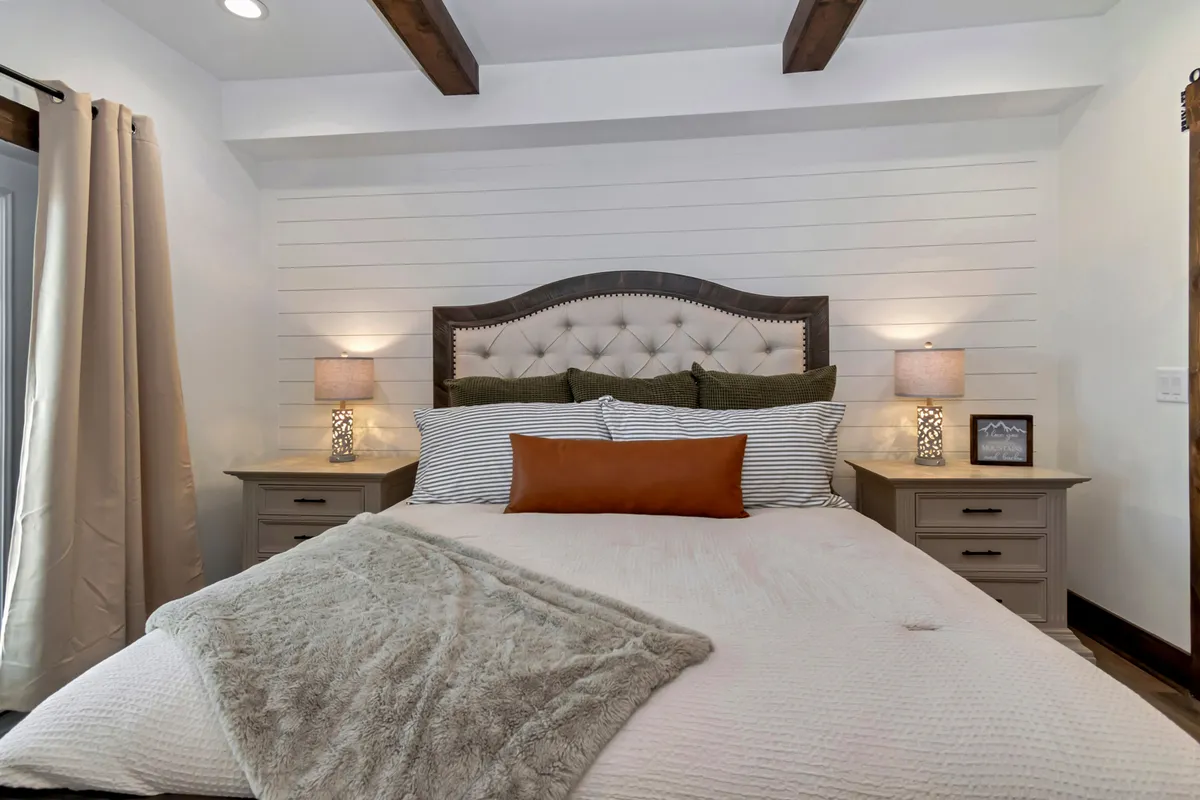
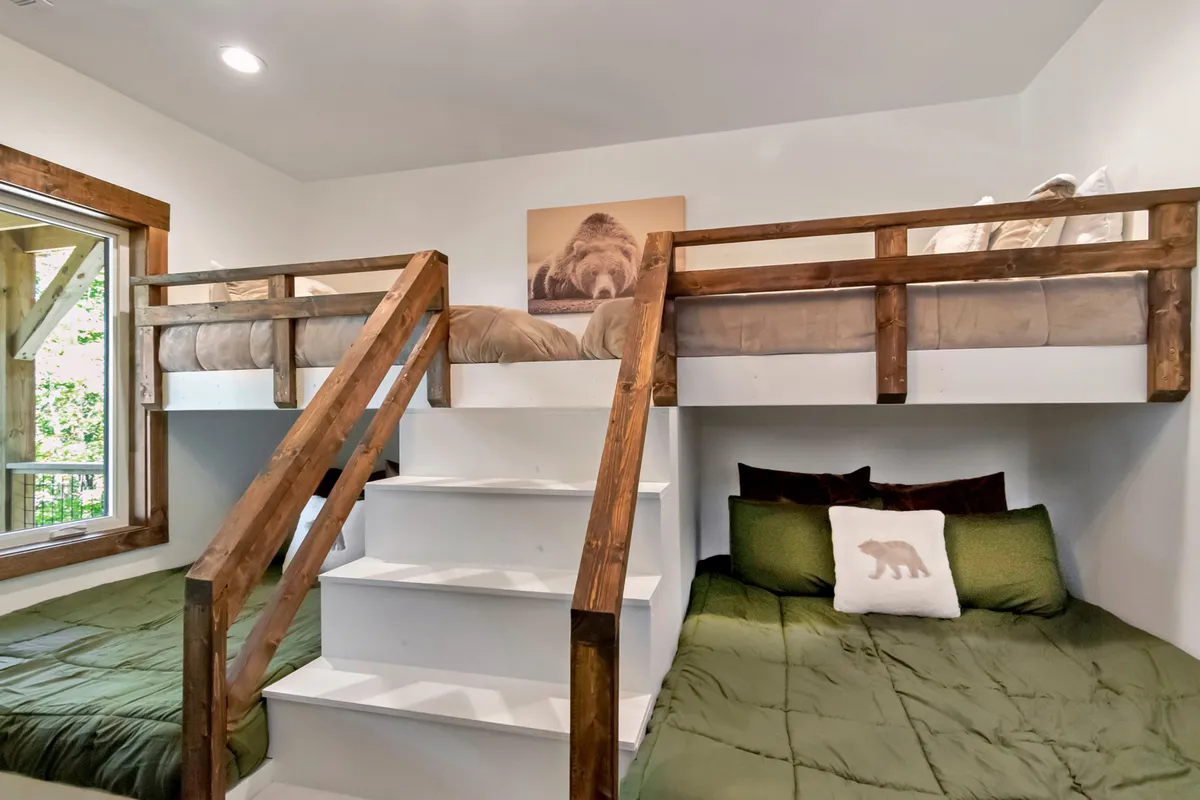
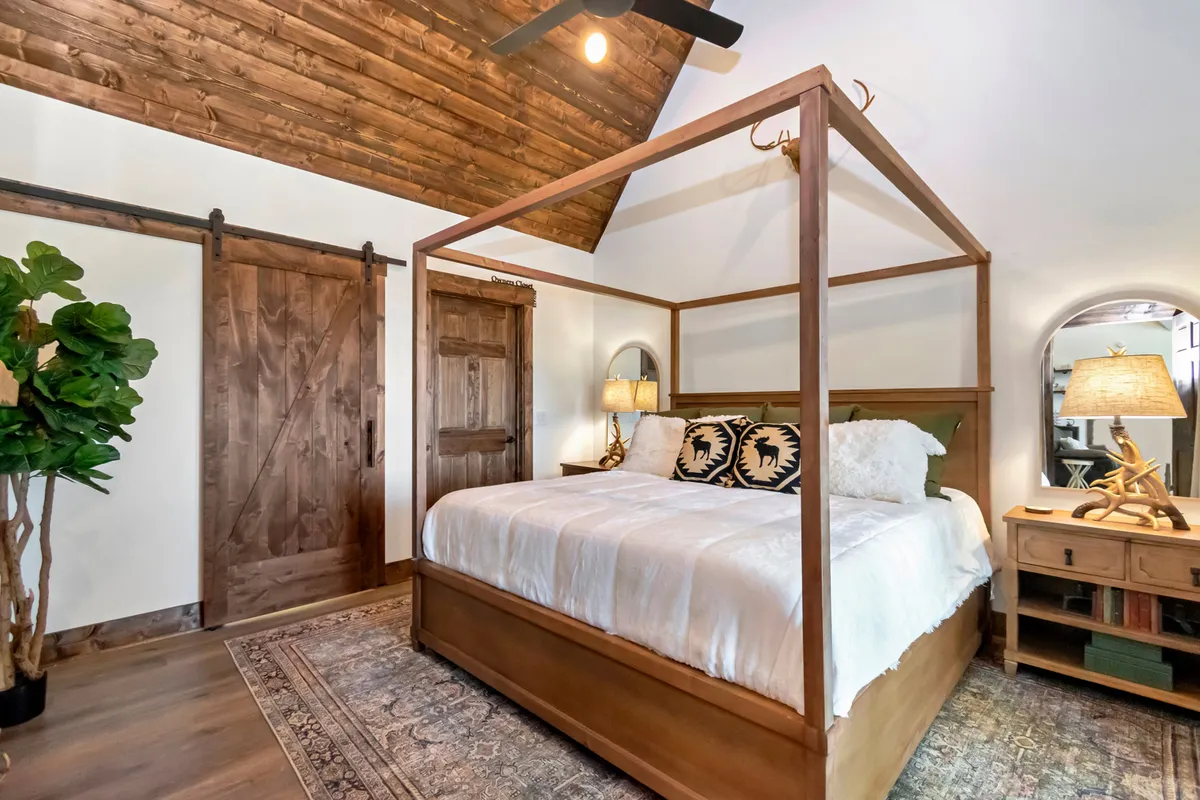
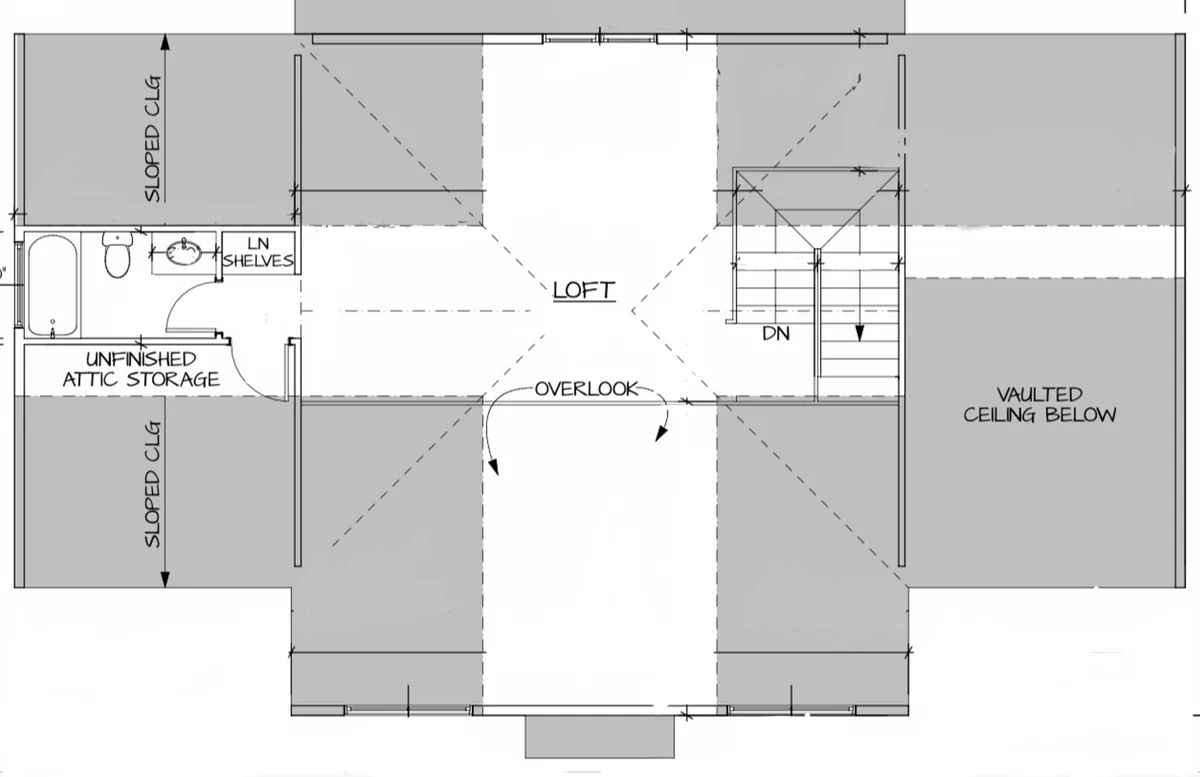
The Fun Zone: Play, Compete, Connect
Features
- • 3-in-1 game table
- • Roku projector
- • Board games
- • Direct access to lower deck
- • Opens to lower deck
- • Near bunk room and queen bedroom
For families and friends, the lower-level game room is a lively hub—whatever the weather. Compete at the 3-in-1 game table, enjoy movie nights with the Roku projector, or browse the well-stocked closet for classic board games. The fun extends outside onto the lower deck, where mountain breezes and laughter go hand in hand. It’s the perfect setup for kids, multi-generational bonding, or winding down after a day’s adventure.
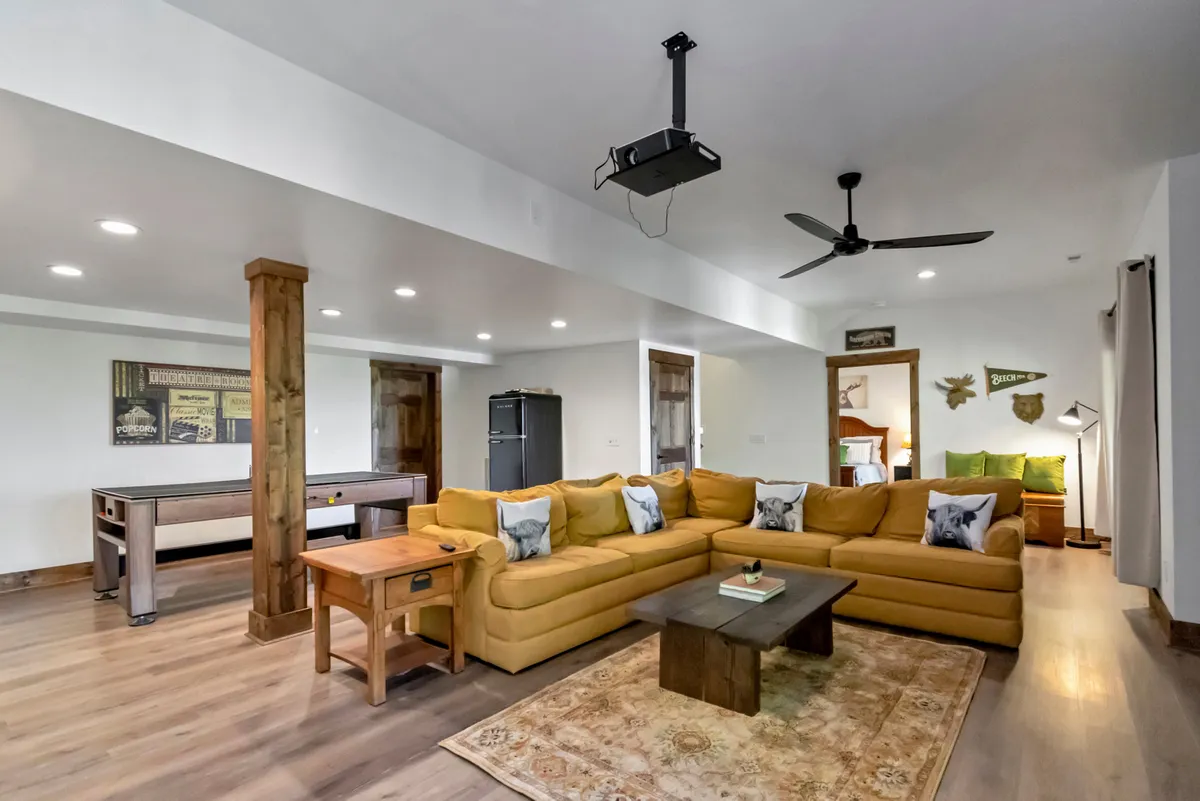
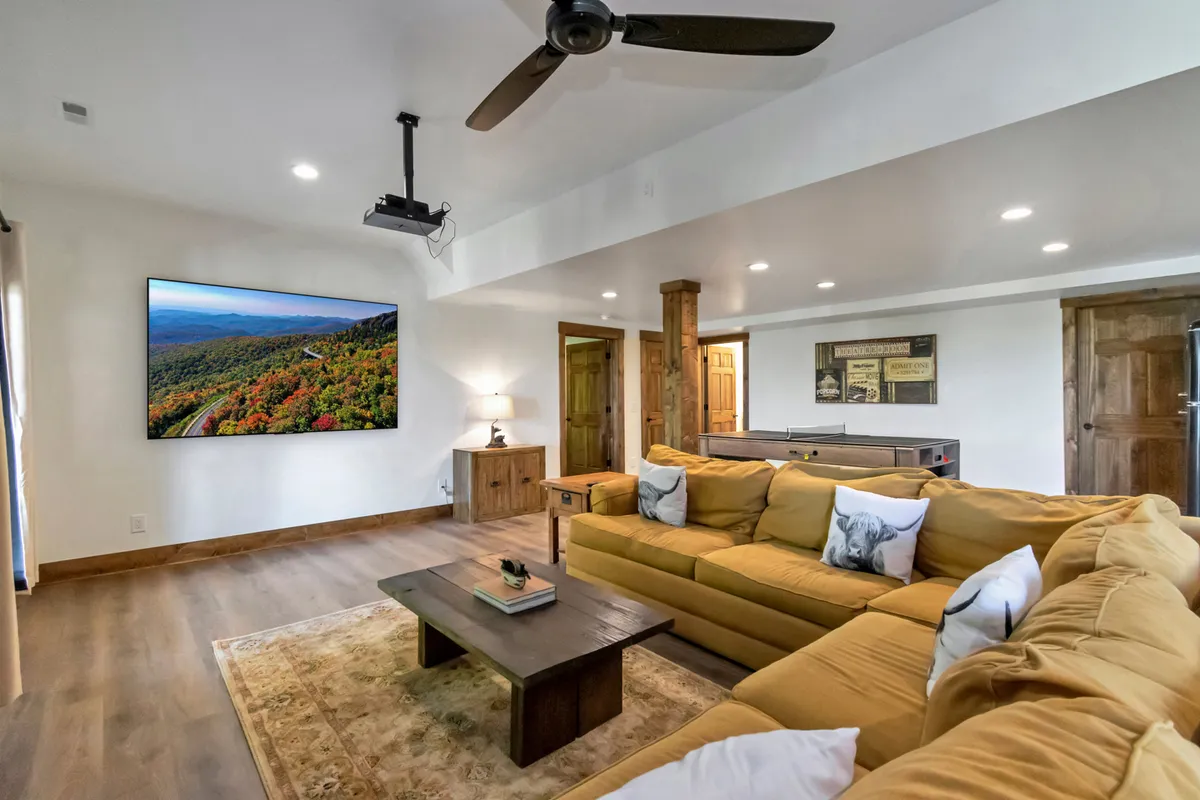
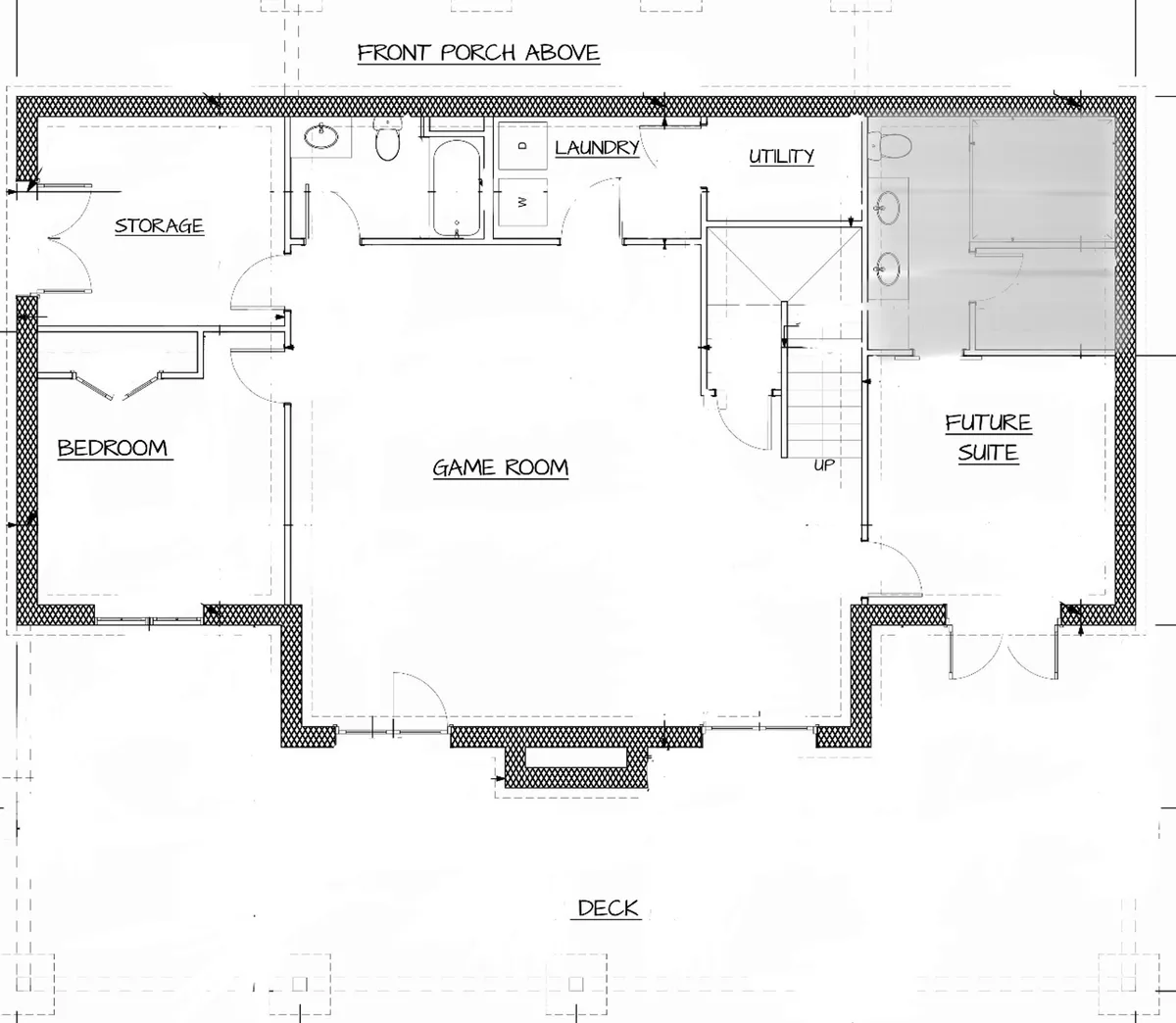
Mountain Magic Outdoors: Decks, Fire Pit & Scenic Views
Features
- • Upper and lower decks
- • Propane fire table
- • Outdoor dining set
- • Wood-burning fire pit
- • Adirondack chairs
- • Pet-friendly features
- • Decks accessible from living room and bedrooms
- • Fire pit in front yard
Step outside to over 900 square feet of deck space—crafted for sunrise coffees, al fresco meals, and sunset toasts. The upper deck, with a propane fire table and dining set, invites you to soak in long-range vistas in every season. Below, the lower deck offers quiet moments or playful fun. Out front, a wood-burning fire pit with Adirondack chairs sets the scene for s’mores, storytelling, and star-gazing. With pet-friendly policies (two dogs, max 50 lbs each, with nightly fee), your four-legged family members can join the outdoor magic.
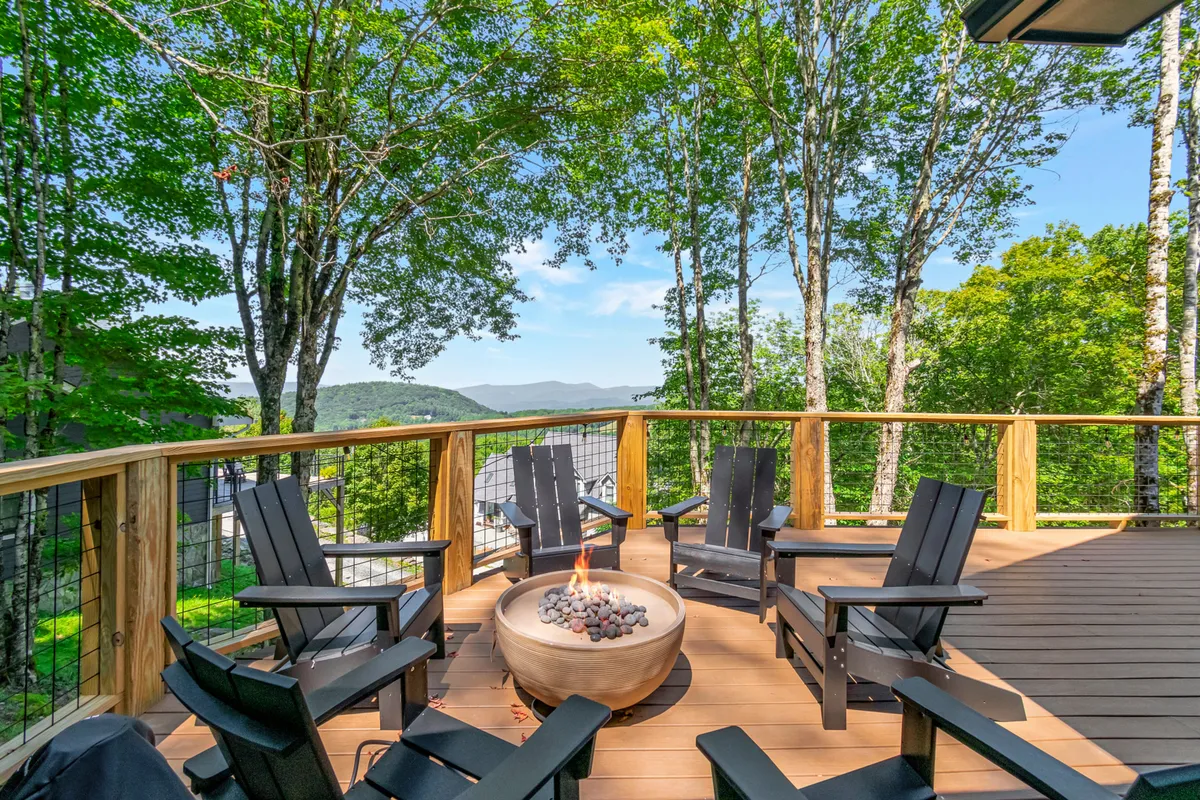
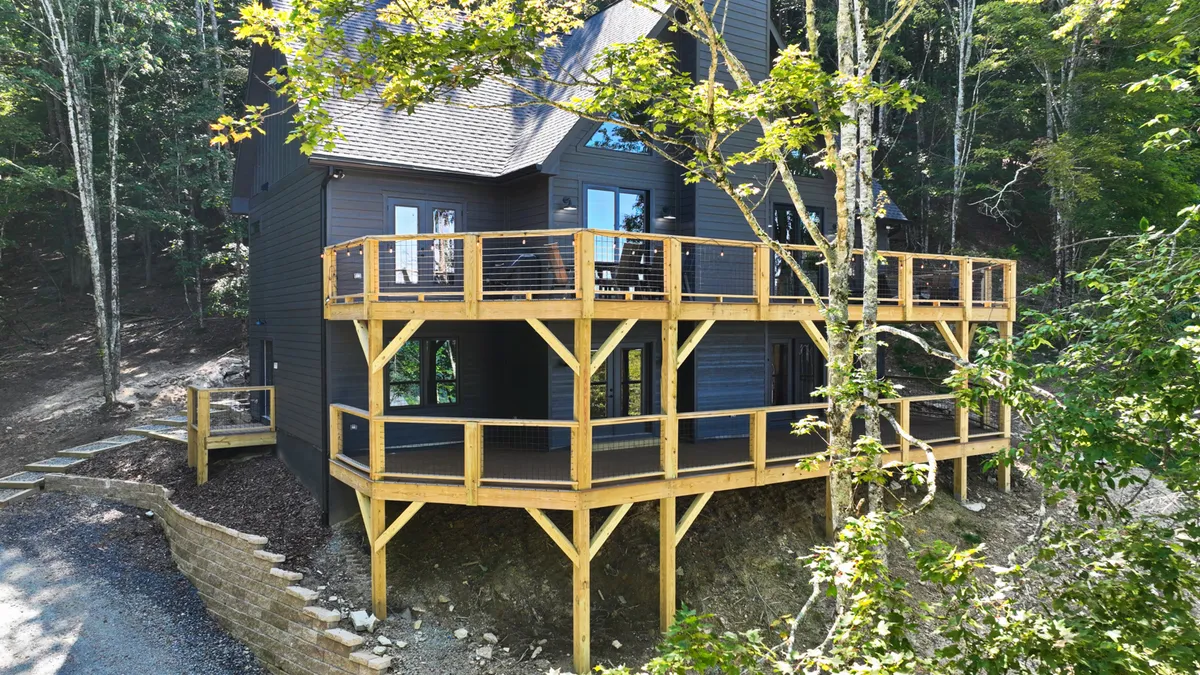
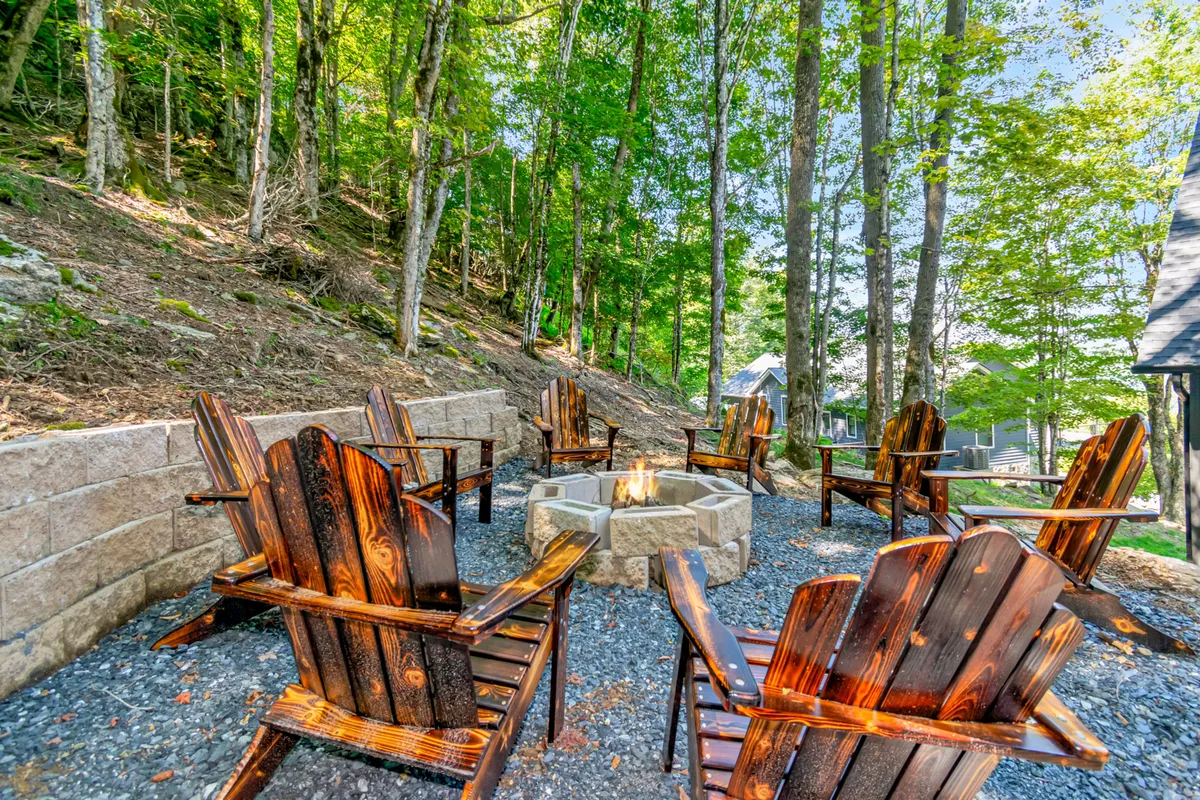
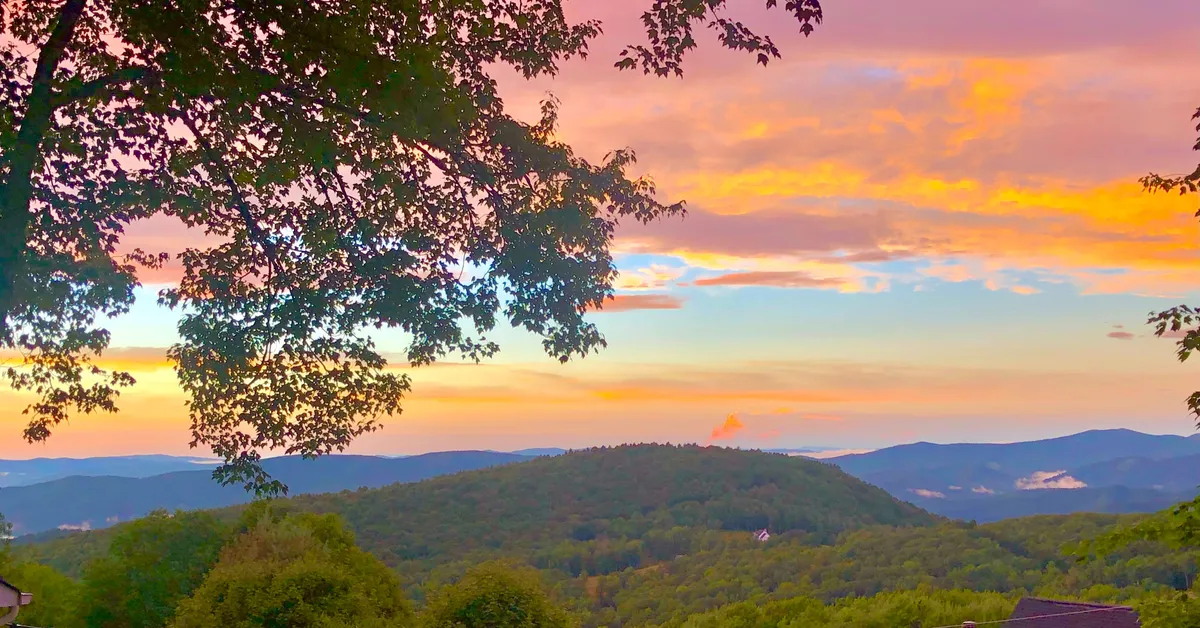
Explore the Area
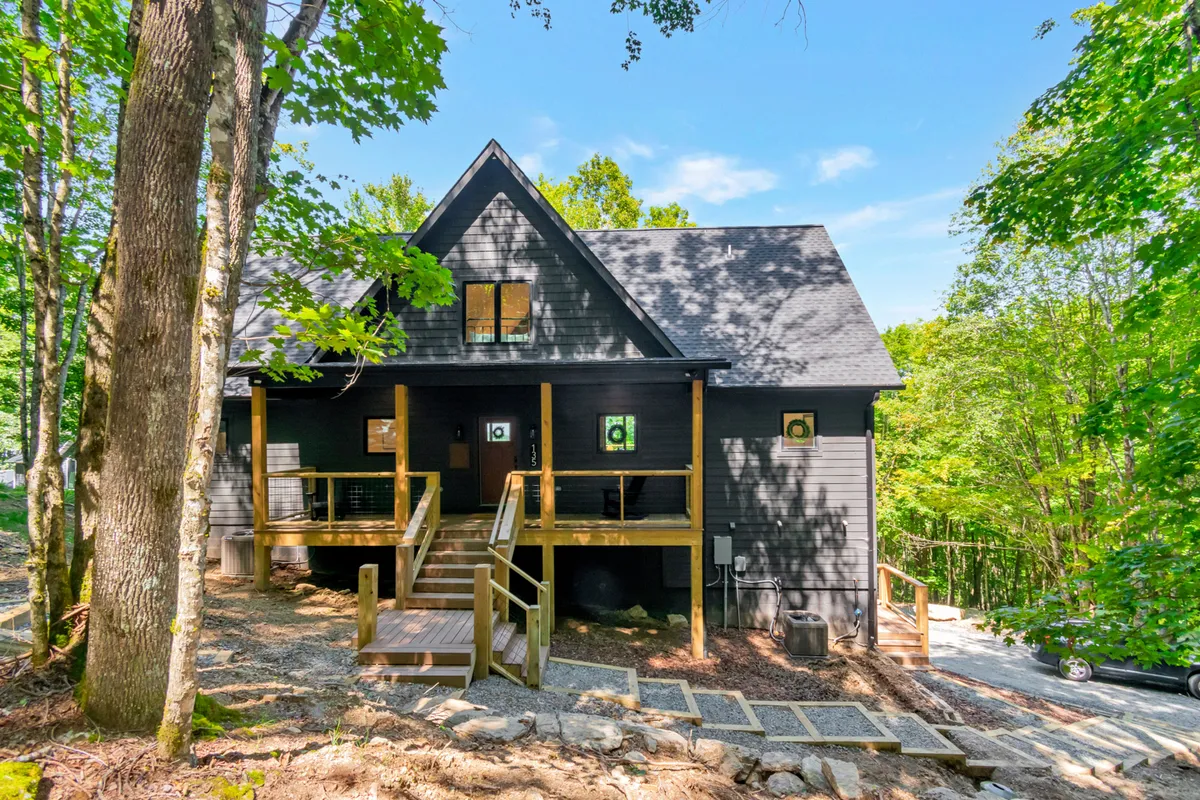

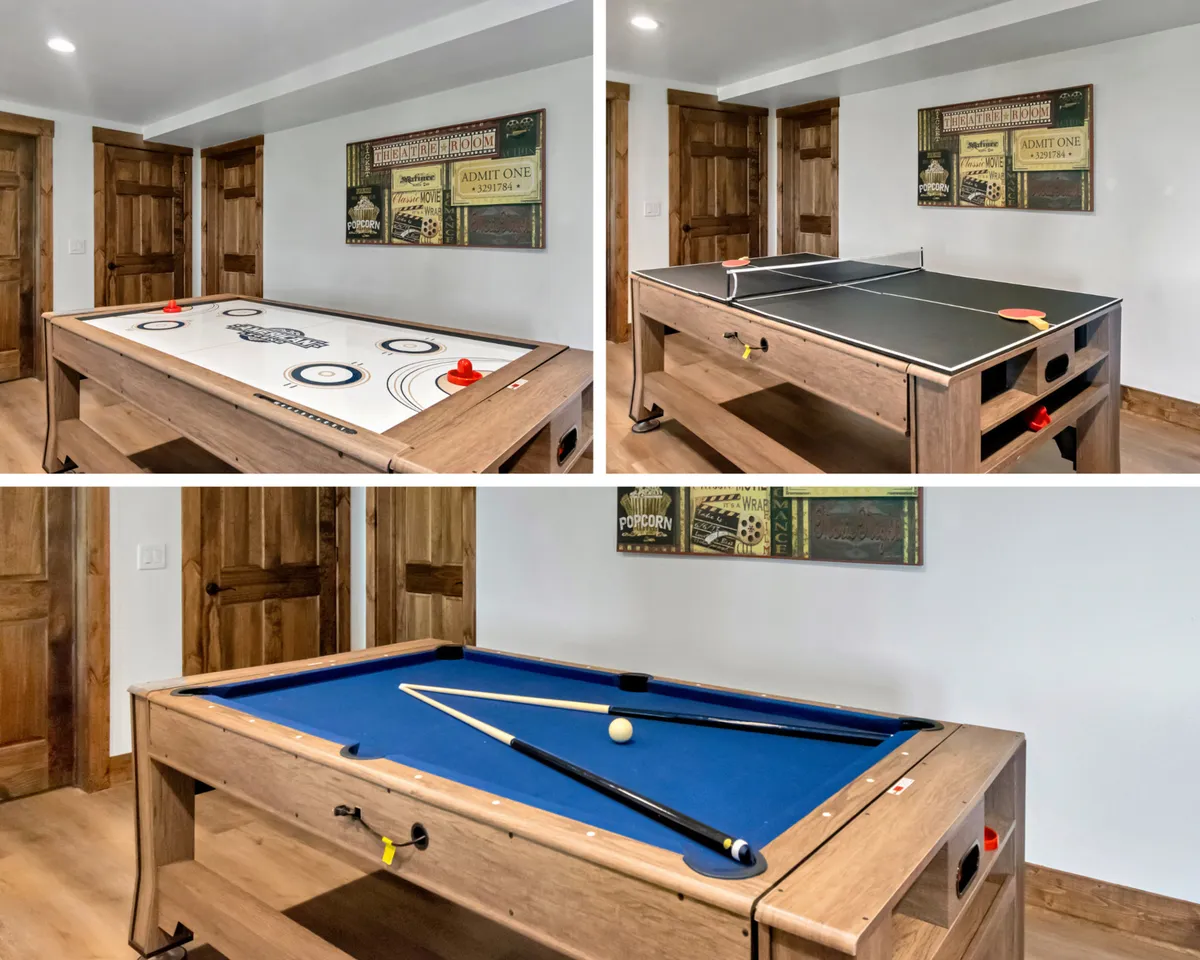
Year-Round Mountain Adventure Right at Your Doorstep
Nestled atop Beech Mountain, Beech Blessings immerses you in adventure—just steps from unforgettable outdoor experiences. In winter, thrill seekers can carve fresh tracks at Beech Mountain Resort, celebrated for its family-friendly skiing and snowboarding. Please note: reaching the top of the steep driveway requires an AWD/4WD vehicle, especially during icy or snowy months. For those without, convenient parking at the base lets you embrace the mountain spirit with a brisk walk uphill. When warmer weather arrives, lace up for the renowned Emerald Outback hiking and biking trails or cast a line in nearby streams. After a day exploring, return to your spacious retreat for fireside stories or spirited games in the custom game room.
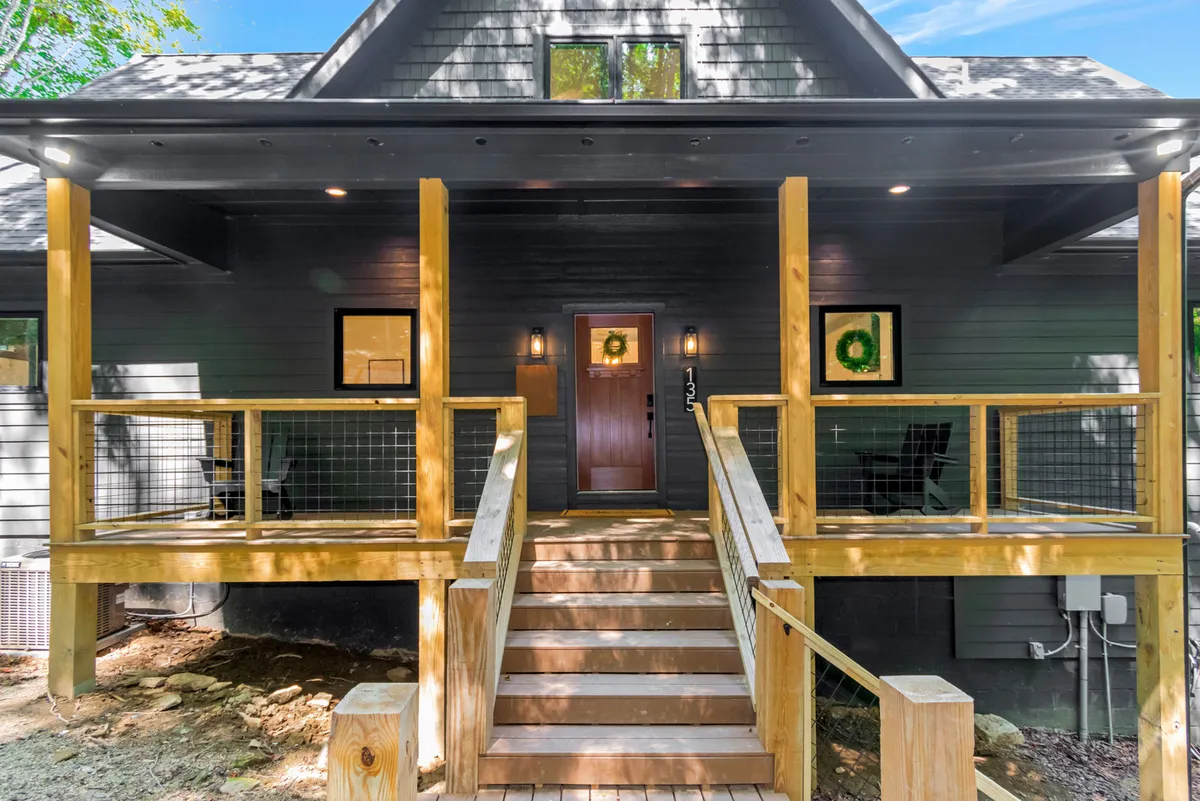
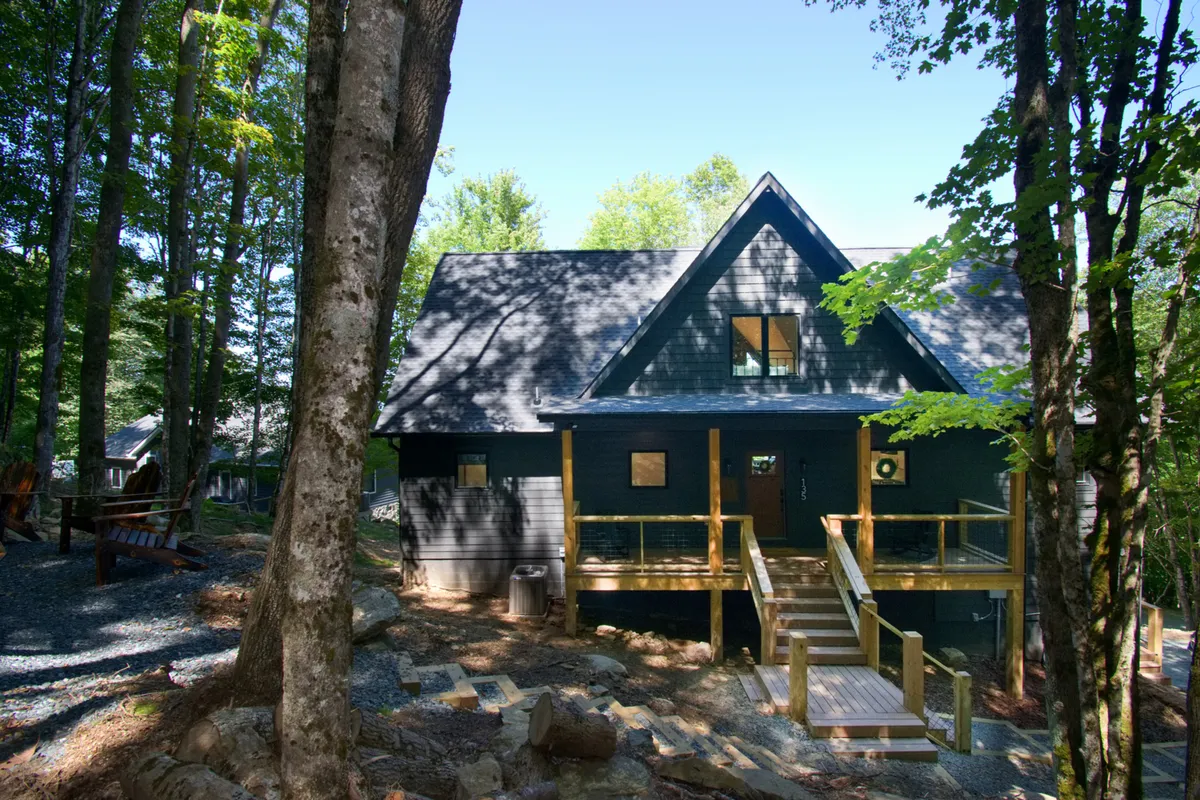
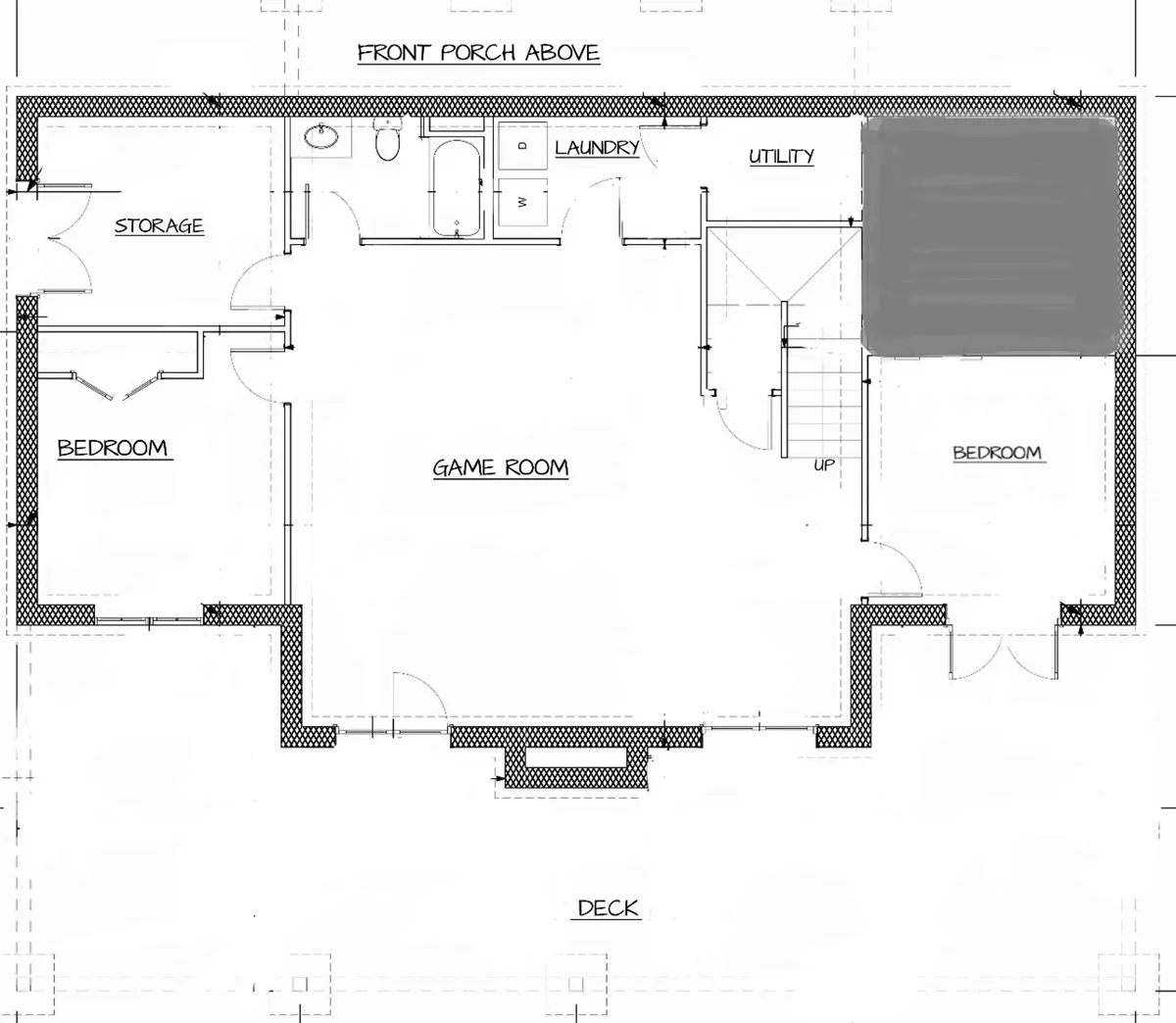
A Gathering Place for Unforgettable Family Reunions
Designed for connection, Beech Blessings is the perfect base for family reunions or multi-generational escapes. With sleeping arrangements for up to 16 guests—including a custom double-bunk room that kids love and private king suites for quiet retreats—everyone finds their own space and comfort. Share hearty meals at the expansive dining table, gather for movie nights in the game room, and let little ones create their own adventures on the decks. Personal, owner-crafted touches throughout the home foster a warm and welcoming atmosphere, making this more than just a place to stay—it's where lifelong memories are made.
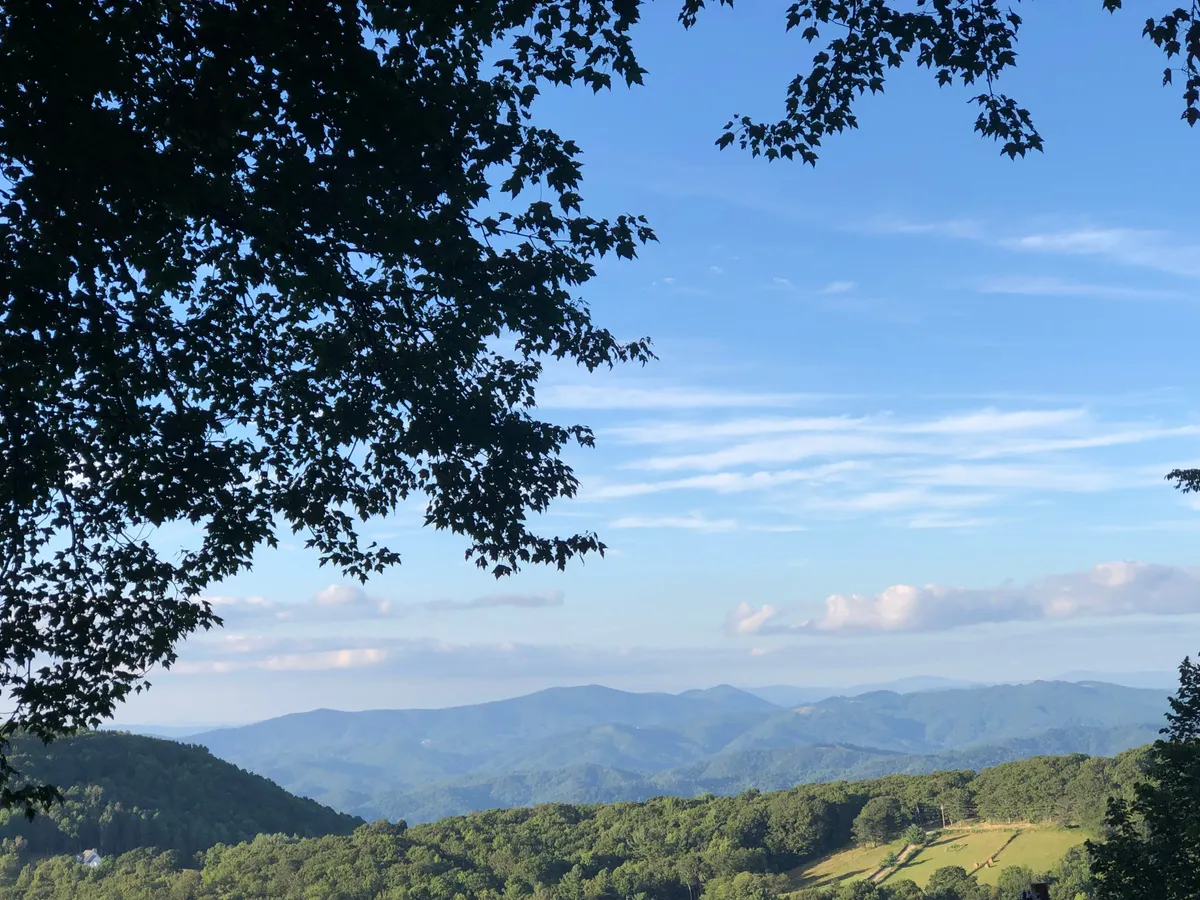
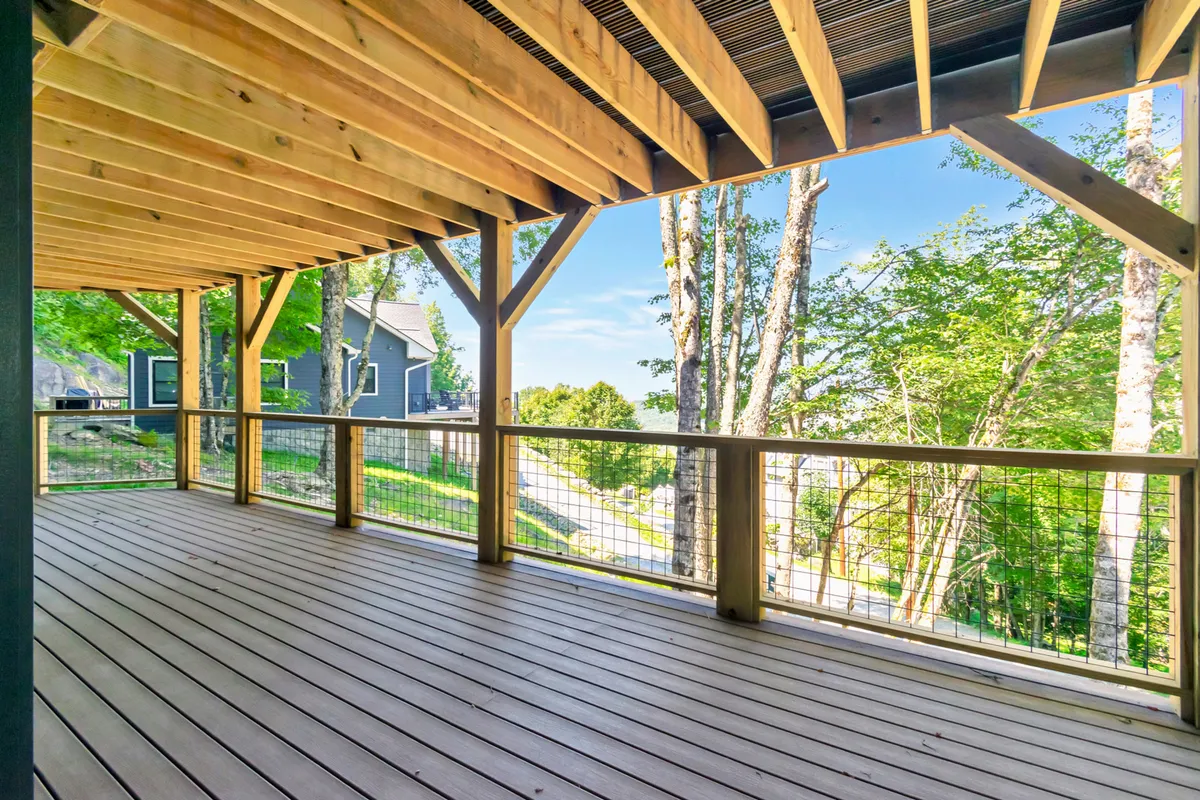
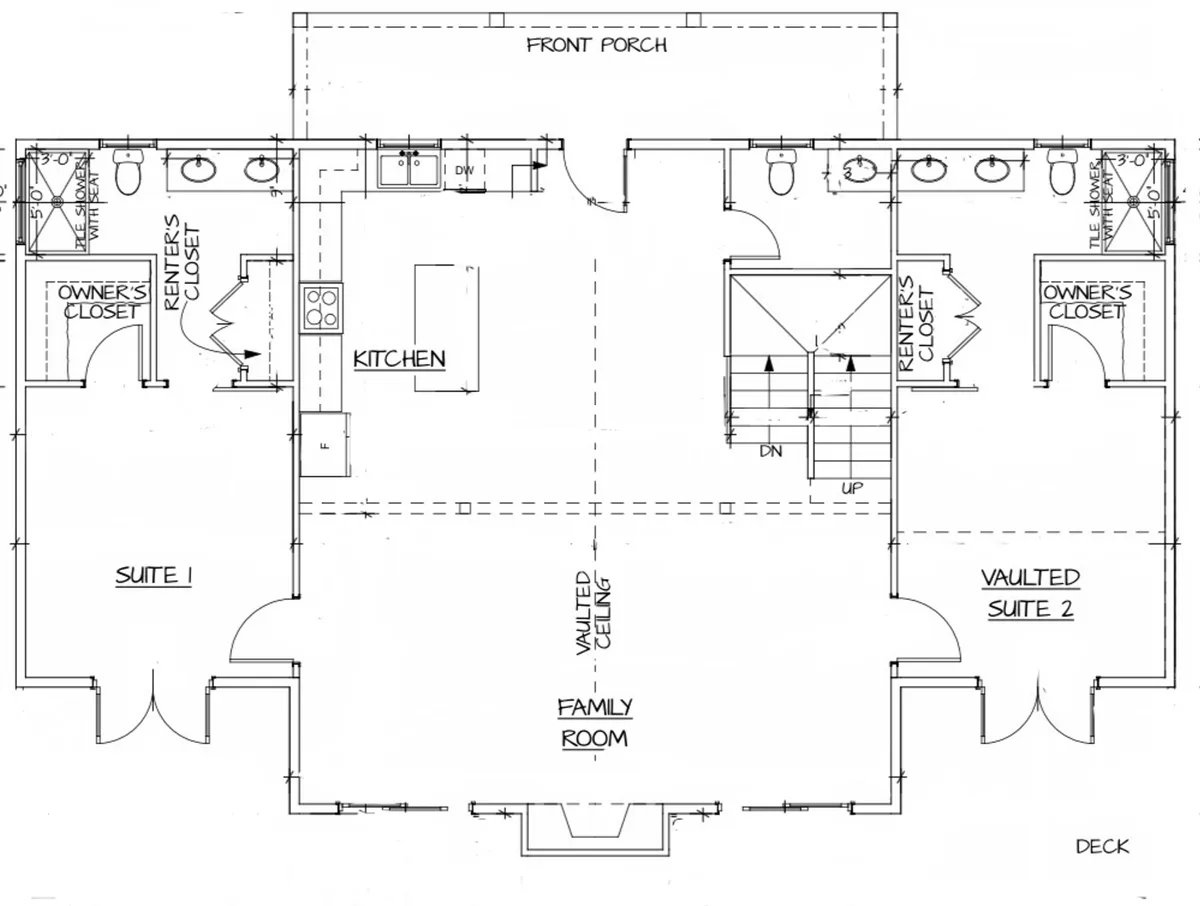
Luxury in the Mountains: Scenic Views & Exceptional Comfort
For those desiring a refined mountain escape, Beech Blessings delivers comfort and style in every detail. Enjoy sweeping long-range mountain views from over 900 sq ft of decks, complete with a cozy fire table for starlit evenings. Inside, cathedral ceilings, upscale finishes, and a fully equipped modern kitchen elevate your stay, while plush king suites offer a restful haven after days spent exploring mountain trails or the local village. Whether relaxing by the fireplace or dining al fresco, the thoughtfully designed spaces invite you to unwind in elegance.
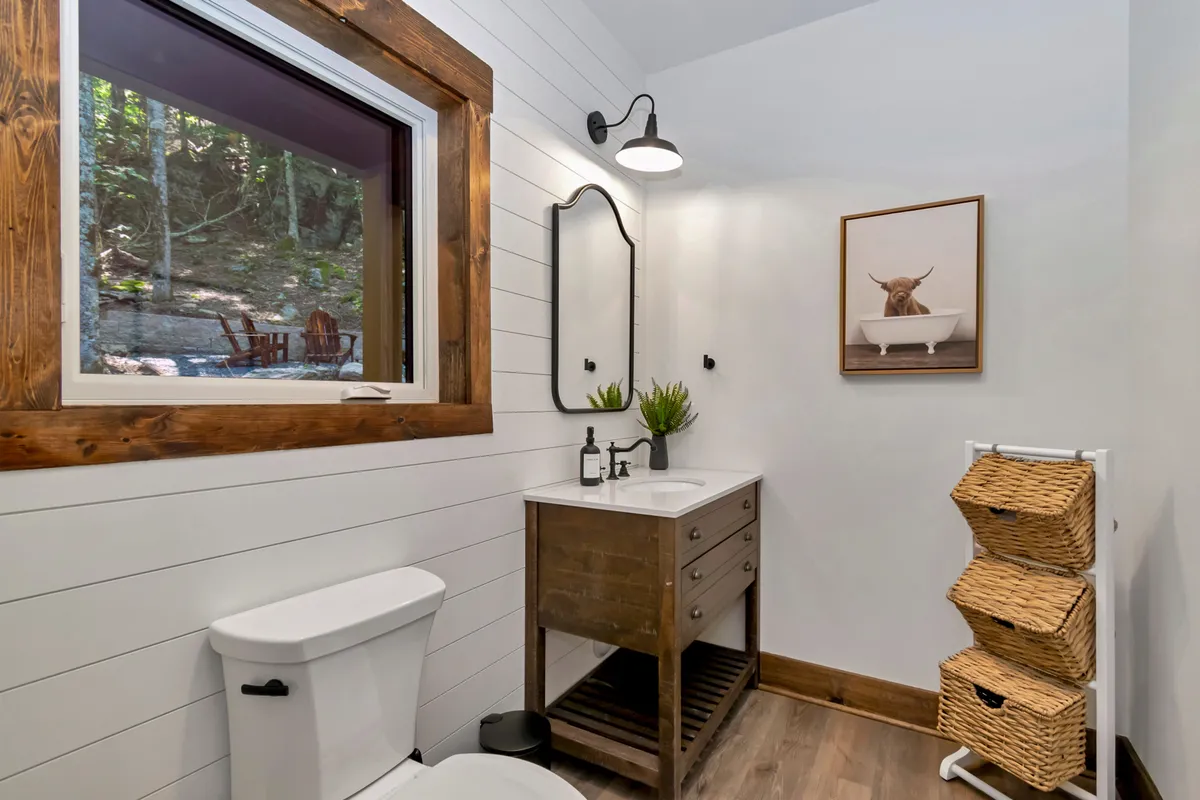
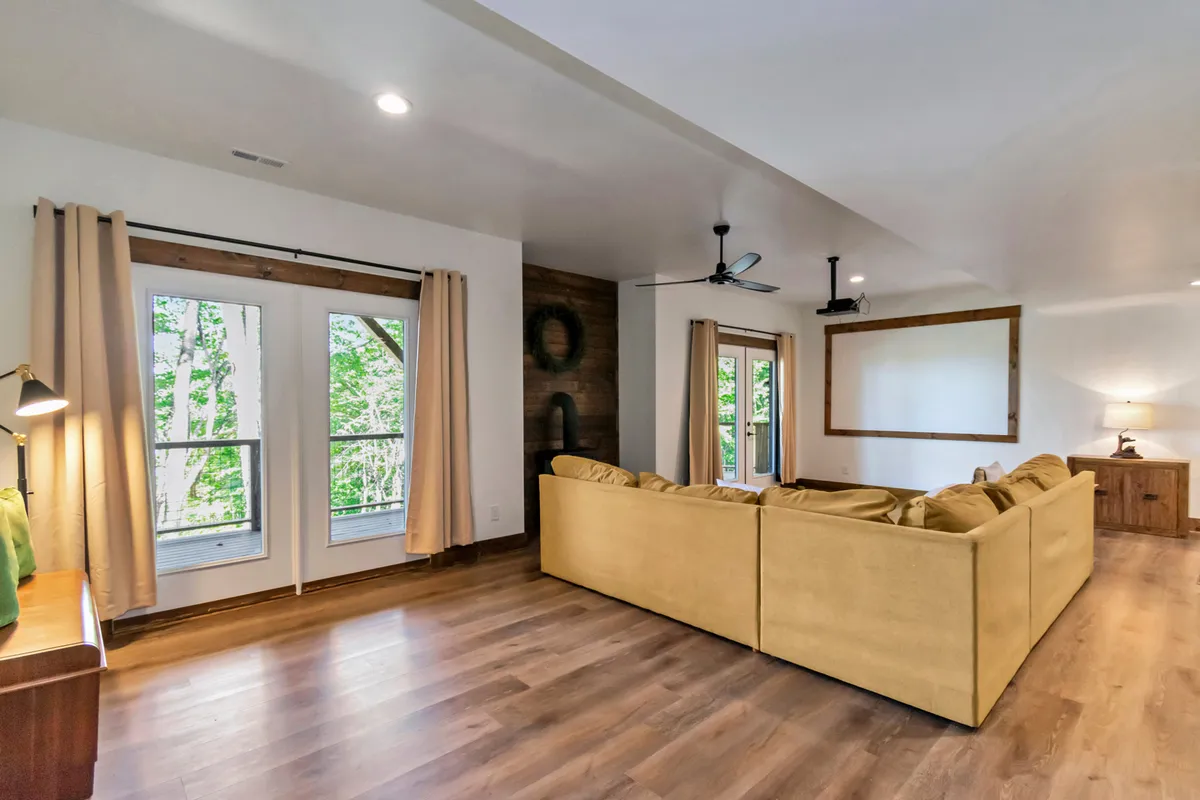
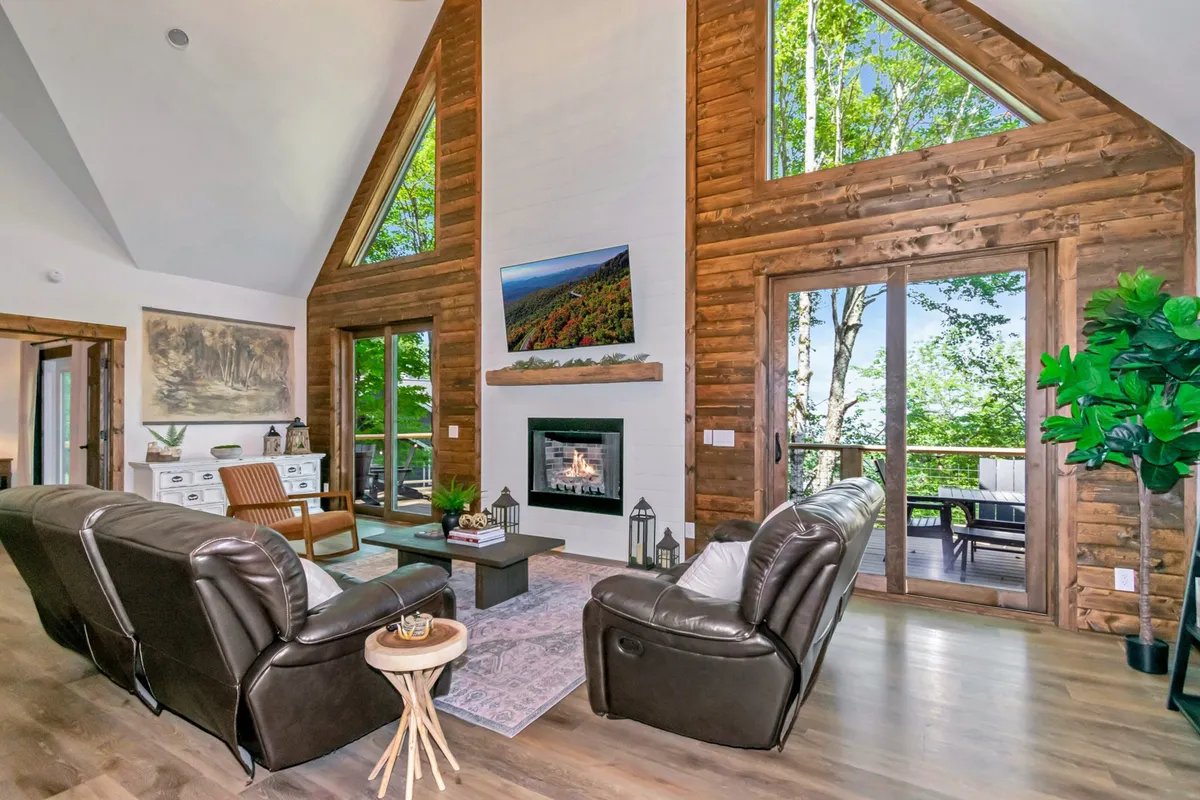
Pet-Friendly Adventures—Simple Guidelines for Four-Legged Guests
Bring your furry companions along to join the fun! Beech Blessings welcomes up to two dogs (50 lbs each max) with a nightly fee, making it easy for pet owners to explore Beech Mountain’s scenic trails and parks together. After energetic walks, unwind on the deck while your pup enjoys the mountain breeze. Please review the pet policy and plan for those invigorating uphill walks from lower driveway parking if your vehicle isn’t AWD/4WD—your four-legged friends will be ready for adventure!
Beech Mountain Village: Local Flavors, Festivals, and Fun
Just a short drive from your mountain retreat, Beech Mountain Village offers inviting dining spots, unique shops, and a calendar filled with year-round events. Savor local cuisine, browse artisan boutiques, or catch a lively summer festival. Scenic chairlift rides and local spas provide opportunities for relaxation at your own pace. Whatever the season, Beech Blessings’ ideal location keeps you close to the best of Beech Mountain—just remember to prepare for mountain driving conditions and check the weather before setting out.
Property Amenities All Essentials Included
Facilities & Security
Self Check-in/Check-out
Comfort & Lifestyle
Hair Dryer
Ice-maker
Landline
Dishwasher
Toaster
Pool Table
Clothes Washing Machine
Clothes Dryer
Stove
BBQ Grill
TV
Laundry Basics: Clothes Dryer, Ironing Board & Iron, Clothes Washing Machine
Oven
Standard Essentials
This property includes a full set of standard essentials (such as towels, bed linens, basic cooking and cleaning supplies).
Ready to Book Your Stay?
Ready for your next mountain adventure or family reunion? Book Beech Blessings today and experience panoramic views, spacious comfort, and memorable moments together—four-legged friends welcome!
Select Check-in Date
Cancellation Policy: Standard
Cancelation PolicyYou can cancel this Vacay and get a Full refund up to 14 days prior to arrival
Important Information
Check-in and Check-out Procedures
- Check-in is after 4pm, and check-out is by 10am.
- Must electronically sign an additional Rental Agreement Terms & Conditions sent by Host (property manager) or entry information will not be sent.
- Self check-in/check-out is available.
Property Access
- Accessing the top of the steep driveway requires AWD/4X4 year round.
- For those who don't have AWD/4X4, there are two parking spaces available at the bottom of the driveway that can be utilized if needed.
- All levels of the home are connected by interior stairs.
Policies and Rules
- Must be at least 25 years old to reserve. This person is required to be the person signing the agreement and using their card to pay for it and must be one of the persons staying in the home for the reserved dates.
- No smoking allowed.
- Children allowed.
- No events allowed.
- Do not leave food or trash outside as it could attract animals. All trash must be bagged and placed in the trash receptacle indicated in the Welcome Book inside the house or your digital guidebook.
- No parties or gatherings above the posted occupancy allowed at any time. Keep outside noise respectable.
- 4WD/AWD and/or chains are REQUIRED during winter (Nov-March) for this home. Travelers visiting during the winter months where inclement weather may be possible should come prepared with an AWD or 4WD vehicle, and chains may also be required if it snows. No refunds, allowances, or date changes will be given to travelers who are not prepared with the proper vehicle, as outlined in the Rental Agreement.
- This home is pet friendly. Please confirm maximum permitted pets and applicable fees before booking.
Fees and Payments
- All bookings are subject to a $50 cancellation fee.
Cancellation Policy
- Bookings cancelled with a 30+ day notice will receive a refund of the deposit.
- Bookings cancelled between 15-29 days will receive half of their deposit back.
- Bookings cancelled within 14 days of arrival are not entitled to a refund unless your dates are rebooked to another guest.
Parking Information
- Accessing the top of the steep driveway requires AWD/4X4 year round.
- For those who don't have AWD/4X4, there are two parking spaces available at the bottom of the driveway that can be utilized if needed.
Utilities and Amenities Access
- Well stocked kitchen with cooking basics, utensils, stove, oven, toaster, dishwasher, and ice-maker are provided.
- There is also a "starter set" of paper products at the house: a roll of toilet paper per bath, several garbage bags, a small vial of dishwashing liquid, a few tablets of dishwasher detergent, some laundry pods, a roll of paper towels, hand soap, shampoo, conditioner, body wash, and some makeup remover cloths. There are enough of these items for one night, or maybe two.
- Towels and bed linens are provided.
- Hair dryer, climate control, TV, landline, pool table, clothes washing machine, and clothes dryer available.
Safety and Emergency Information
- Smoke alarm and carbon monoxide detector present.
- Do not leave food or trash outside as it could attract animals.
Additional Critical Details
- No refunds, allowances, or date changes will be given to travelers who are not prepared with the proper vehicle, as outlined in the Rental Agreement.